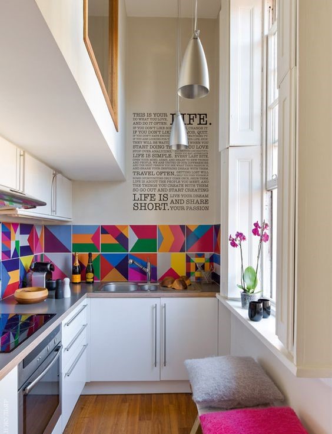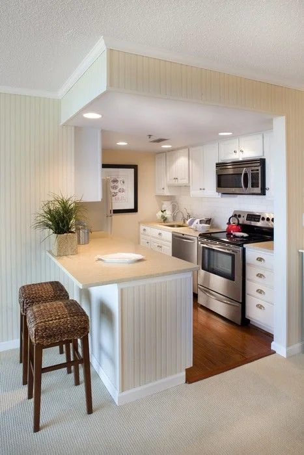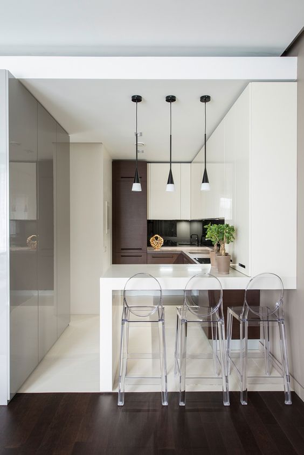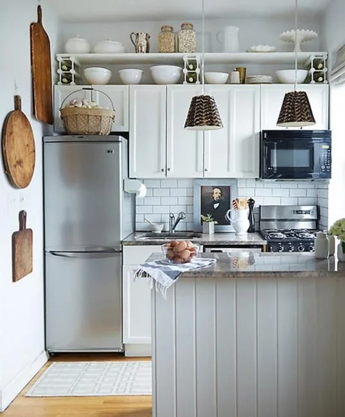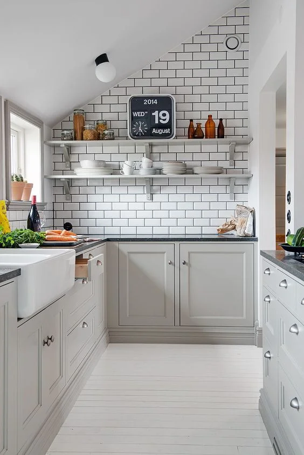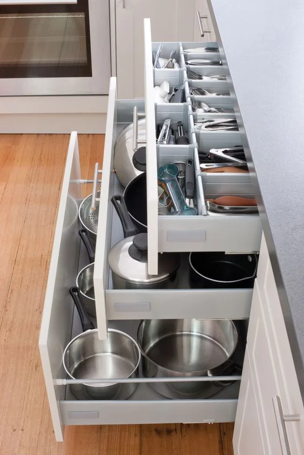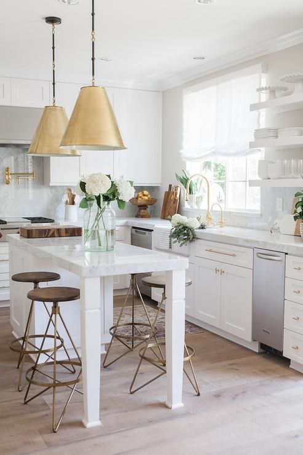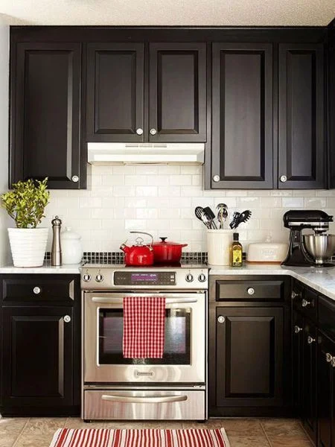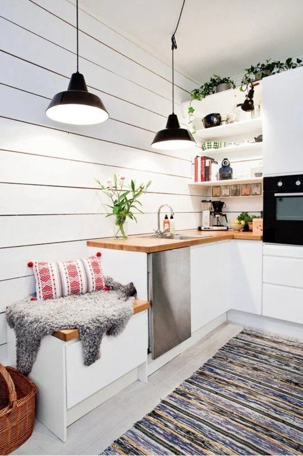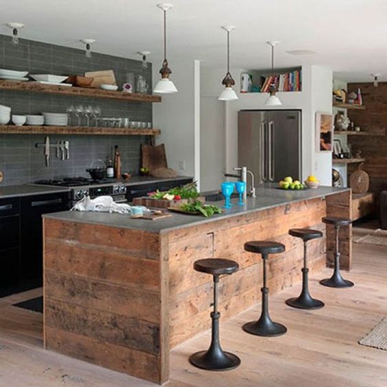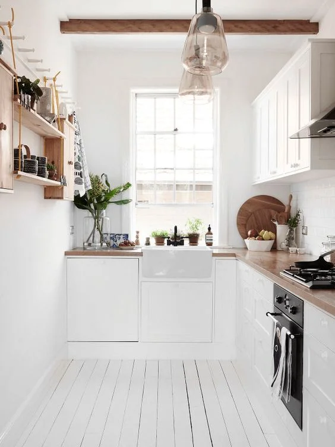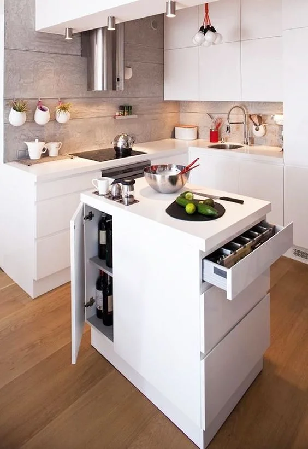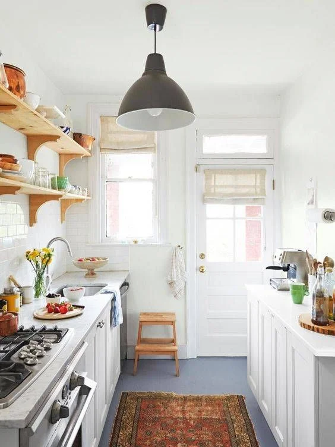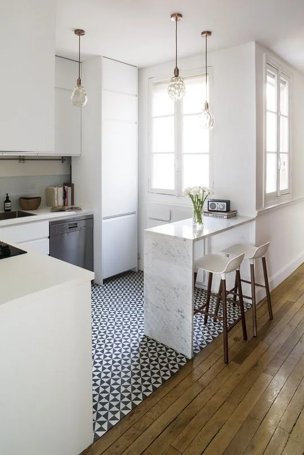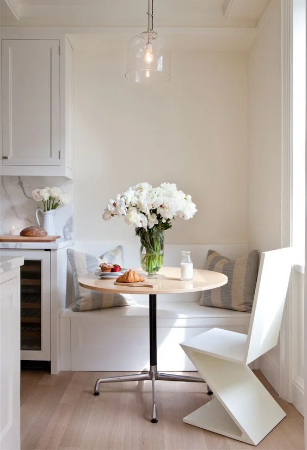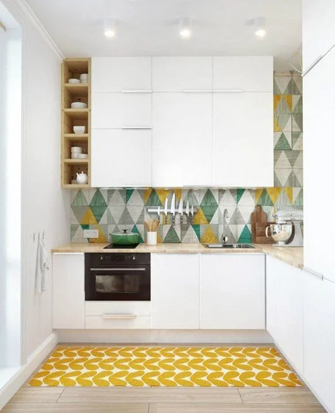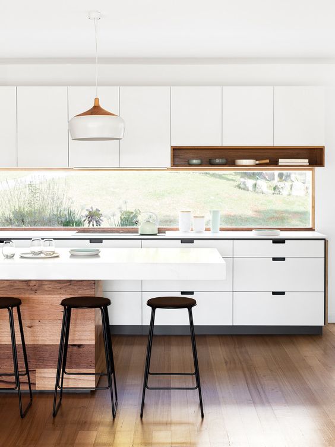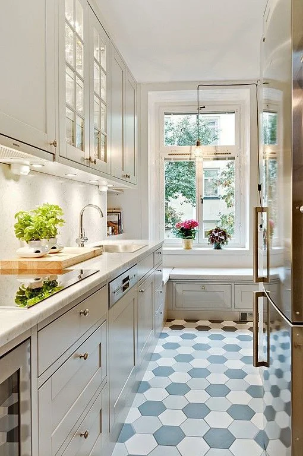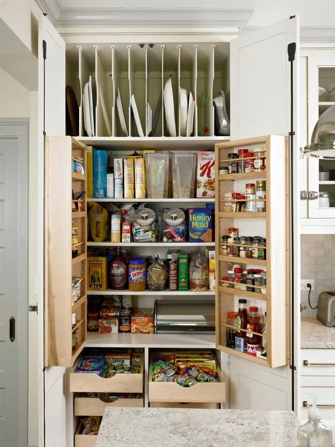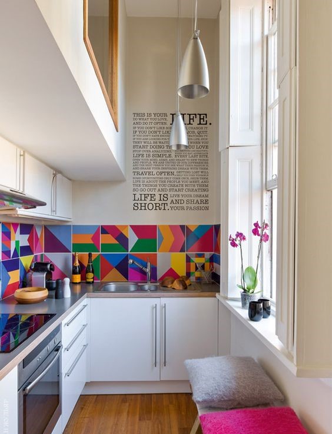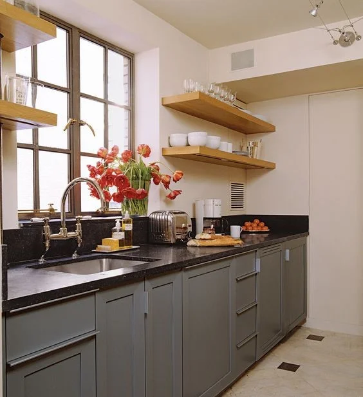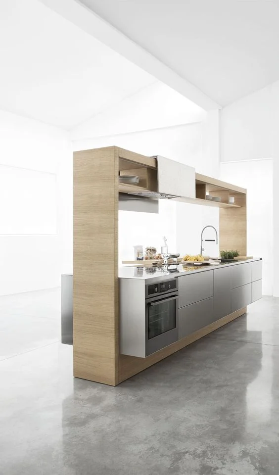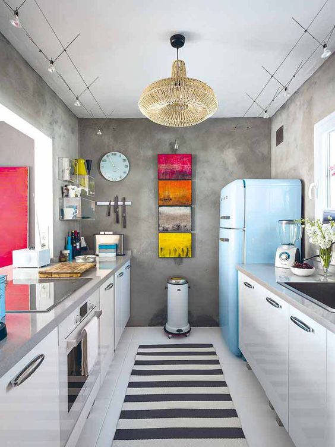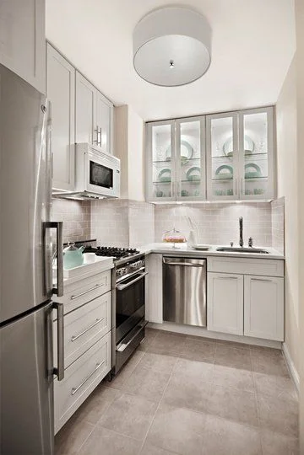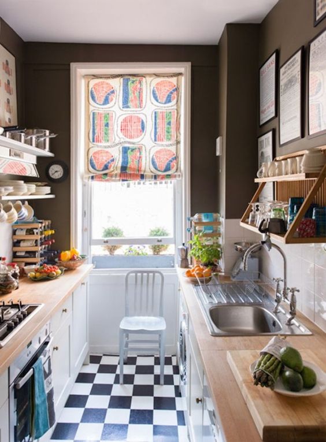Kitchens are essential part of any home and we all want spacious and well-appointed kitchen. But with the on-going trend of micro-homes and downsizing, kitchens are also shrinking. How do you manage to maintain the same efficiency, style and organisation of large kitchens when given with much reduced spaces? Here are 50 small and efficient kitchen ideas and designs to give you styling and planning inspiration.
1. The Cube Kitchen
The cube clearly defines the kitchen area without closing out or cramping the space. Keep things neat and organised. The counter can also serve as the breakfast bar or dining table!
2. Shiny and Transparent
With the limited space, you wouldn’t want to cut the line of vision and make your kitchen space look smaller. This small kitchen looks bigger than its actual size, thanks to the transparent bar stools and predominantly white colour scheme.
3. Open up with Skylight
No windows to open and extend the visual space of your kitchen? Open up the ceiling with a skylight! You get lots of natural lighting, airy feel, and a really interesting kitchen feature.
4. Charming Country Kitchen
Small doesn’t have to be boring. This minuscule country house kitchen is compact, charming and efficient. The design takes advantage of every space available – the wall, top of the fridge and shelve supports are all expedient and space-savers.
5. Pull-out Work Spaces
Countertop space is premium in functional kitchens. When space cuts off workspace availability, get creative with pull-outs. This hidden chopping board pull-out comes with a garbage chute and a garbage receptacle underneath, increasing kitchen work efficiency.
6. Modern Off-Whites
Painting walls white will make the room appear bigger. But if white is too glaring or too stark for you, go for the off-white alternatives. This tiny kitchen looks bigger and beautiful, thanks to its almost white walls, floating shelves and light grey cabinets.
7. Go Big on the Fixtures
When you don’t have ample space to style around, go big on the fixtures. This kitchen would have gone unnoticed if not for its avant-garde wall clock, interesting drop lights, and repurposed pallet kitchen island.
8. Drawer Organisers
Keeping your kitchen neat and uncluttered is halfway through making it appear bigger. Keep the counters clear and cabinets organised. These kitchen drawer organisers will keep all your kitchen stuff in place, away from plain sight yet within easy reach.
9. Minimalist Chic
Minimalism is a big favourite among top kitchen ideas and designs. Clean lines, light colours and uncomplicated fixtures all help create that illusion of order and space. The bare floor, metal stools, and plain cabinets all work to highlight the chic minimalist theme.
10. Rich Metallic Details
This small kitchen is rich in style! Following the white colour rule for small spaces, the room uses a lot of fabulous metallic details to break the monotony. Gold lampshade lighting and fixtures, chrome appliances and a striking set of bronze bar stools!
11. Dramatic Red and Black
Too much drama can be overwhelming on large doses, but when the space is limited, you can definitely pack on the drama factor. Trim black cabinets and pops of red make an interesting combination, making one tiny remarkable kitchen!
12. Let the light in
Open as much windows as you can, and let natural light stream in. The opened windows extend the visual horizon making the room appear bigger. Add on few elegant touches to provide character and charm.
13. Chic and Efficient
A few square feet off the corner of the room is all you need for a complete kitchen. This tiny and efficient kitchen is also huge in style. Sensibly yet fashionably decorated with plants, vintage drop lights and an eye-catching rug. A tiny settee brings on the comfort factor.
14. Open Floor Effect
Open floor plans combine rooms into one big space. The trick opens up cramped spaces. This small kitchen doesn’t appear small at all. Thanks to its imposing rustic styling and strong colour schemes.
15. Vertical Storage
Space and storage is always a challenge for smaller homes. Going creative with your storage system can help you take advantage of every inch of space available. Vertical drawers are ideal for using up the awkward gaps between appliances, walls or cabinets.
16. Classic and Rustic White
Keep things classy and ageless with white colour themes. It also helps to visually expand the room. To break down the stark whiteness, splurge on charming rustic touches. This tiny kitchen uses a lot of wood details on it counters, shelves and displayed kitchen implements. Charming, clean and white.
17. Small and Efficient Kitchen Island
A small kitchen can go big with the right kitchen island. This small but efficient and functional island provides additional workspace, storage and looks trendy to boot!
18. Cottage Galley Kitchen
When space is limited, the galley kitchen plan works best. Everything is against the wall and the middle is cleared for traffic and movement. This white cottage kitchen increase the charm factor with an adorable rug and rustic shelves curtains.
19. Something Old, Something New
Renovating a dated kitchen can be challenging, especially if you’re facing to change good designs. Solve the problem by compromising. Keep the amazing old pieces and incorporate them into the sleeker and newer kitchen designs. This tiny kitchen features modern efficiency and charming old world design.
20. Downsized Breakfast Nook
You don’t have to forego one feature just because you’re out of space. Simply downsize everything. This tiny yet adorable breakfast nook will brighten up your mornings!
21. Innovative Cabinetry
Great kitchen ideas and designs always include remarkable cabinetry. Shift the focus from the limited space to something innovative and astounding. This cool kitchen cabinet assembly is unique, striking and functional.
22. Perky Colours
Large doses of bright, arresting and perky colours can turn your small kitchen into a delightful space. Again, the main colour theme is white to visually expand the area. And the counters are kept clean and clear of clutter.
23. Racks and Hooks Storage
Walls are also good storage spaces. Instead of hanging a picture or a decorative feature, install racks and hooks for additional storage and organising help.
24. Pantry Storage
Keep all your kitchen stuff in one place – the pantry. A side pantry will have room equivalent to several cabinets. And instead of building cabinets, boost up character and charm by adding a lovely brick wall into your kitchen.
25. Modern and Efficient Kitchen Sink
When you’re short on space, get all the help you can from modern and multi-purpose implements. This innovative kitchen sink also doubles as a built-in dishwasher. No more bulky machine for you, you already got it in your sink!
26. Splashback Windows
Large wide windows effectively open up your kitchen, resulting to bigger looking room. And when you don’t have a wall for a window, open up the splashback!
27. Fabulous Flooring
For narrow rooms, you should draw the eyes up, down or ahead. This small yet elegant kitchen opens at the end with a window and features an attractive hexagonal floor tiles to effectively draw away attention from its narrowness.
28. Storage Space-Savers
For smaller kitchens, storage and cabinets should work double efficiency. This cabinet use up every inch of space it’s got. Vertical dividers, door shelves, and interior drawers help stack and organise items so everything is within reach.
29. Highlight the Splashback
When space is limited, give the eyes something to focus on, like this fabulous splashback. The deep royal blue subway tiles stand out beautifully against the lighter background. Complement the design with some shine – silver lightings and faucet.
30. Colours of Life
When your kitchen is this colourful and animated, who will complain about its diminutive size? Leaving the overhead open is an incredible design feat, extending the vision upward. It provides the room the breathing space it needs, else it would appear cramped.
31. Practical Floating Shelves
Floating shelves are the best storage option for cramped spaces. Unlike cabinets, the open shelves offer flexible storage and organising options without visually hampering the space. The clean lines of the uncluttered shelves are modern and neat.
32. Freestanding Modular Kitchen
Modern freestanding modular kitchens are fast becoming a favourite among top small kitchen ideas and designs. Its flexibility and sleek design complements the industrial trend of large open spaces, minimal decor and minimal furnishings.
33. Dress Up the Window
Dress up your kitchen windows to help the eyes look outside, to the great views and open spaces. A nice colourful valance curtain, a window plant, a vase or bowl of fruits and a neat sink or counter will surely capture the attention, and keep it away from the cramped interior.
34. Pops of Lavender
This is one kitchen design that will never grow old. This small cottage kitchen is beautiful, delightful and welcoming. The stark white colour scheme is broken down by pops of lovely lavender.
35. Modern Galley Kitchen
Eclectic, modern and fabulous. This small kitchen makes up its lack of space by going big on design. Something vintage, something creative. This galley kitchen is ultimately modern and efficiently designed.
36. Screened and Lighted Cabinets
Small kitchens appear larger when it’s white, uncluttered and well-lighted. If you can’t afford open shelves, like when you have cats, go for these screened and lighted cabinets. It works the same in extending the vision and not cramping the room space.
37. Cosy Breakfast Corner
This small and adorable breakfast corner is off the traffic and doesn’t take up space. Remove the table and you have window seats. You can also use the space under the seats for additional storage,
38. Creative Storage
Storage is important to achieving that clean and spacious kitchen. When you have a small kitchen, get creative with your storage and never run out of space. This bar end drawers are perfect for heavier dinnerware.
39. Artsy Modern
Your kitchen splashback is a blank canvas for your creativity. This white kitchen is creatively and uniquely improved by its exceptional splashback tile art. Using random and colourful tiles, the average kitchen is transformed into an attractive and delightful space.
40. Cool and Cosy
Uncomplicated, cool and elegant. The best kitchen ideas and designs are all be about efficiency and functionality. This cool mint, chrome and wood concoction adds elegance and style to the mix. Never mind that it’s actually small.
41. Glass Wall
Nothing opens up a room like a glass wall does. You are ultimately extending the room size! This kitchen floor plan leads to an outdoor dining area. With the cabinets, shelves and appliances set to the side, traffic is smooth and space is maximised.
42. Take Advantage of the Corner Space
That hard-to-reach yet generous cabinet corner space is almost always going to waste. Install corner cabinet shelves that will allow you to use the space without straining to reach and put back the items.
43. Hideaway Kitchen Counter
This cleverly installed kitchen table can come in handy when needing extra work space and can also be your dining table. It can easily be stowed out of the way when not in use.
44. Delightful Orange
Bright and light colour tones help small spaces pop. The delightful orange colours of this kitchen reflect light and are pleasing to the eye. Nothing boring and ordinary here, all fun and efficiency.
45. Unique and Fabulous
When everyone is going for the trendy and minimalist, win some points by going unique and fabulous! This enthralling combo of modern and rustic, sleek and extravagant is so compelling and beautiful. Luxurious and stylish.
46. Vintage Efficiency
Love the vintage charm and style? This small galley kitchen is all vintage and efficiency. Both sides of the kitchen are kept busy while the middle is left open for efficient movement. The vintage black and white floor and enchanting curtain keeps things interesting and charming.
47. Modern Industrial
This modern and sparse kitchen is big in personality. Bare concrete walls, counters and floor radiates industrial vibes, while the black furnishing and fixtures are all about strength and unconventional charm.
48. Use up the Walls
Use up all available vertical space to take things off the floor and countertops. This Scandinavian style kitchen uses a wall to make a herb garden, a chalkboard and a storage organiser in one.
49. Plains and Prints
Add texture and character to an ordinary small kitchen – by playing with plains and prints. The goal is to take away the attention from the smallness of the room. You can do that by creating eye-catching features down or up. This kitchen added a mix of interesting and unmatched floor tiles and a colourful hard-to-miss wallpaper.
50. Kitchen Island on Wheels
Every kitchen needs an island. But it can also get on the way if the space is too cramped. A kitchen island on wheels is the best solution. Roll it in when needed and roll it to the side when you need the space.
Do you have any innovative and space saving kitchen ideas and designs to add? Why not discuss it on our RenoForum!

