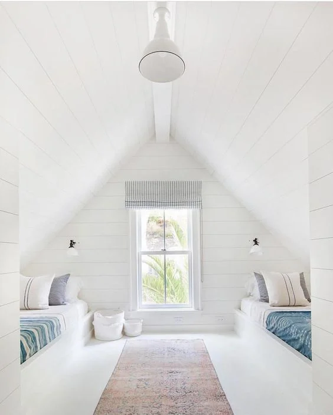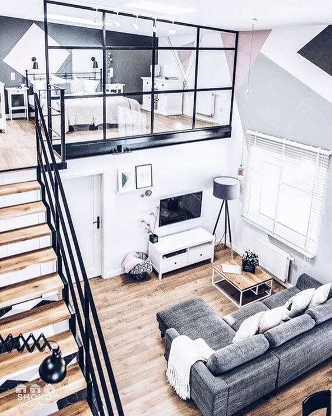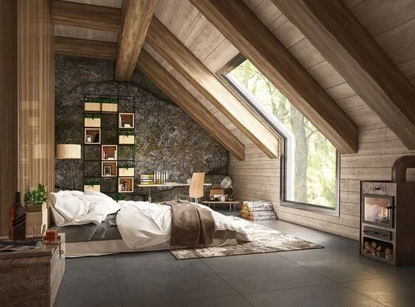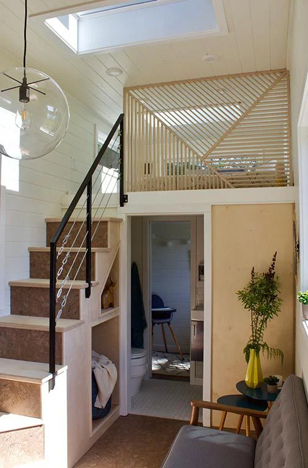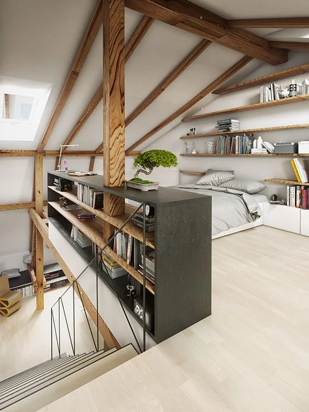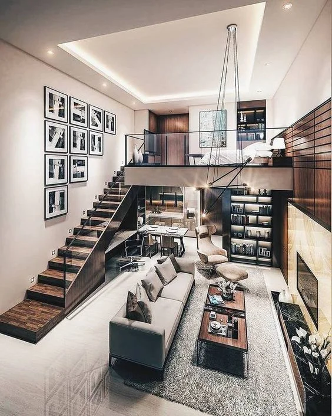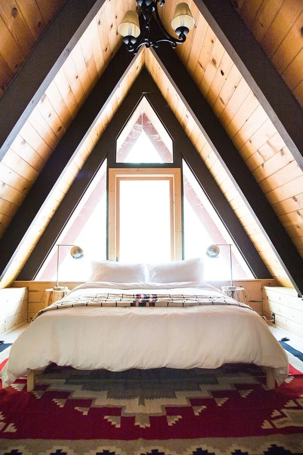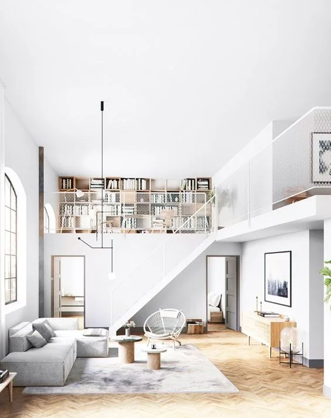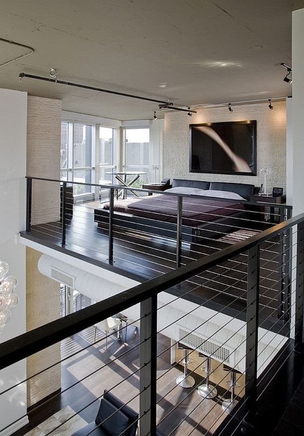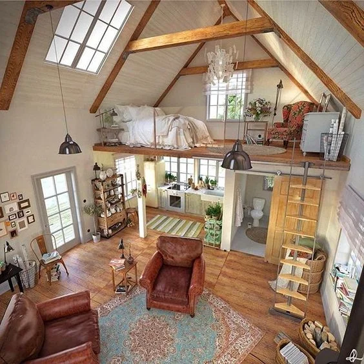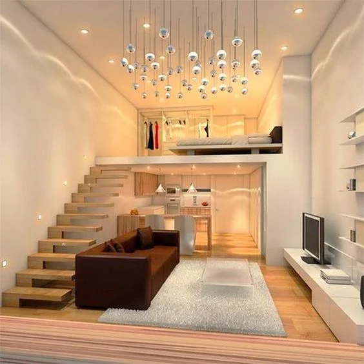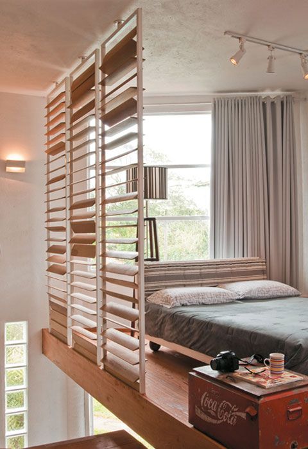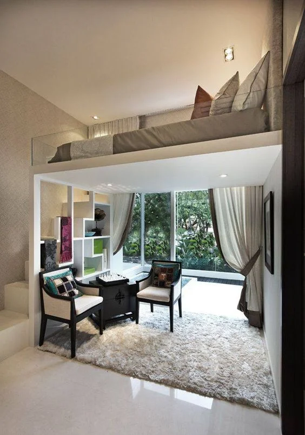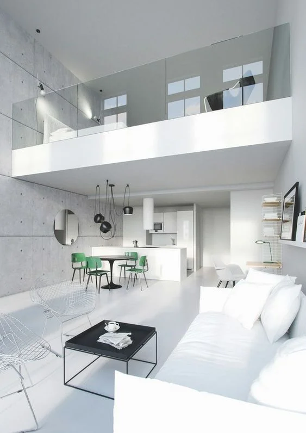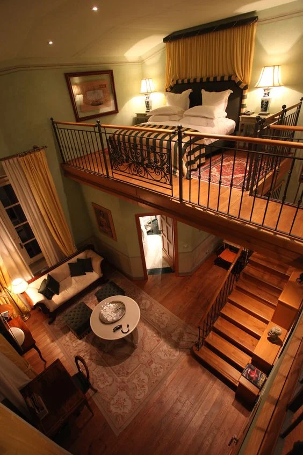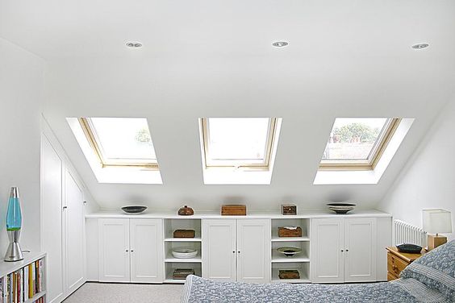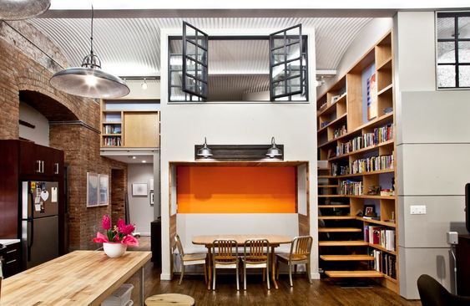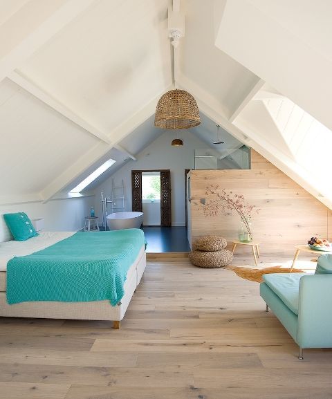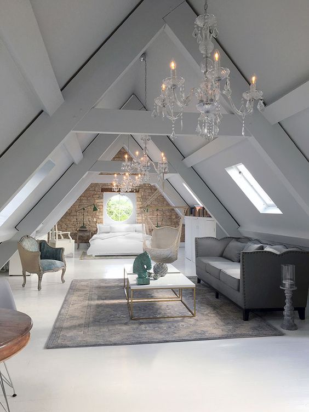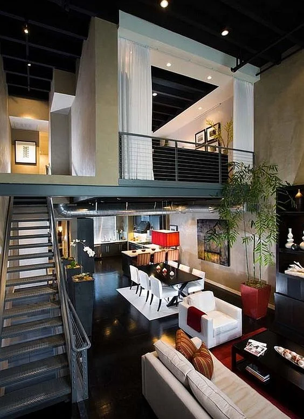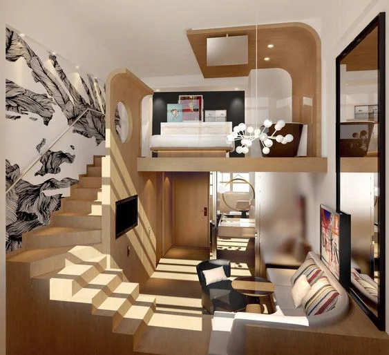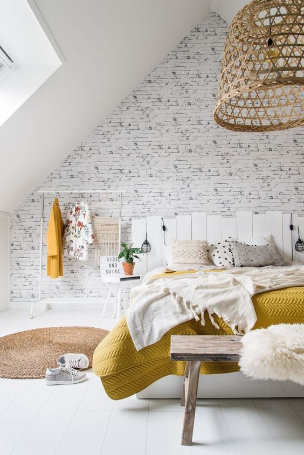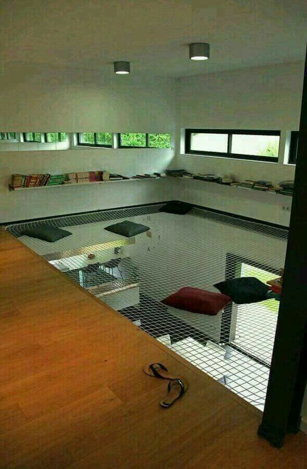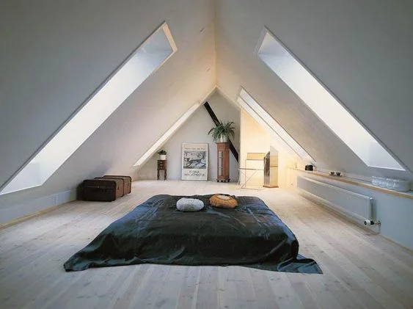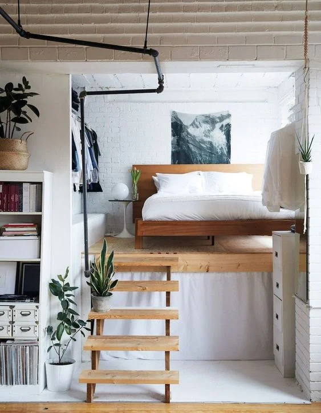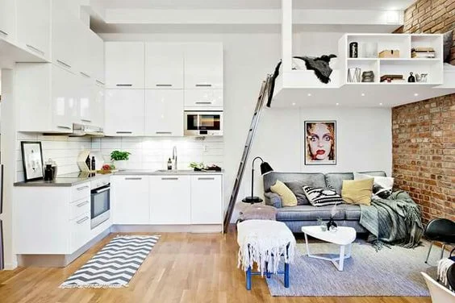Downsizing and minimalist lifestyles are on trend. The advantages of the simplified lifestyle include decreased carbon footprints, financial freedom and uncluttered living. Loft apartments and tiny houses offer the low-key living option. Loft bedrooms are common to the smaller dwellings. The floorplan saves a lot of floor space and maximises vertical space. Here are brilliant loft bedroom ideas and designs that eliminate the cramped look for a spacious and organised home.
1. Cosy Twin Beds
Make sharing a room fun and convenient with this twin bed loft bedroom. Perfect for young kids, for sleepovers and for guests. The white interiors and light furnishing help widen the space, while placing the beds along the sides maximises the standing room of the middle area.
2. Modern Grey and Glass
This modern loft apartment increases the liveable square footage with the elevated bedroom and usable area under it. Modern steel grey accents give an edgy look to the classic white and wood interiors. The wide glass panel walls help avoid crowding the space by keeping it open and light.
3. Skylight Window
Pitched ceilings are common to attic and loft bedroom ideas and designs. Building a skylight window will open up the constricted space and let natural light in. This rustic mountain house loft bedroom is modern, cosy and charming with its rough stone wall, bare floors and thick wood beams.
4. Tiny House Bedroom
Loft bedrooms are inherent to tiny houses and often are just overhead crawl spaces with a mattress. The light wood slats divider helps create a roomy look for this tiny house bedroom. The elevated skylights and wide windows allow natural light to flood in and extend the vision to the outdoors.
5. Neat and Efficient
This can be a student’s loft or a guest bedroom. The floating shelves on the wall and the box shelves that also function as the balustrade offer ample storage, keeping the space organised and neat. Placing the bed at the far end adeptly manages foot traffic.
6. Cosmopolitan Apartment
Even studio apartments can look posh and sophisticated. This modern apartment did not let space hinder its styling. The loft bedroom helps open up space for other rooms. The classic beige walls, chic carpet, glass balustrades and elegant frames give its interiors its upscale look.
7. Rustic A-Frame
Cosy and charming, comfortable and beautiful. This is a room designed for luxurious comfort, calm relaxation and deep sleep. The spacious bed, colourful carpeting, warm wood ceilings and wide windows are inviting. Perfect for rainy days, indulgent reading and healing sleep.
8. White Mezzanine
The all-white interiors create seamlessness within the space and help bounce off light giving it a brighter look. Interesting details like the wire mesh balustrade, the chevron patterned wood floors and unique lighting give the room character and a distinctive style.
9. The Hallway Bedroom
This loft bedroom didn’t even bother with a wall. When you don’t have a bedroom, just put a bed on the hallway! The modern, open space plan works well with the contemporary and sleek interiors. Exposed wire tubing, steel wire balustrade and bare floors give the space a relaxed industrial vibe.
10. Spiral Staircase
Spiral staircases do not eat up as much space but still look elegant, perfect for small houses and loft apartments. This black streamlined design of the spiral staircase and balustrade is modern and complements the trendy rustic interiors of the house.
11. Open Floor Planned Cottage
This one-room cottage is both cosy and roomy. Every corner has an assigned function, with still a lot of open spaces for flexibility. The glass balustrade of the loft bedroom, white walls and the high ceiling contribute the airy interiors.
12. Chic Elegance
Elegance is often the least consideration when drawing loft bedroom ideas and designs. Not for this apartment. The minimal furnishing and classic pieces embody elegance and refined taste. The bubble lighting, minimalist walls and stairs, large rich brown sofa and statement rug all speak of luxurious elegance.
13. Wood Jalousie Panels
When you need maximum coverage and also like to keep things open, this wood jalousie panels are your solution. You can close the slats when you need privacy and open them up for better ventilation and when you want a view of the downstairs.
14. Vertical Metal Ladder
Sleek, modern and space-efficient. Perfect for homes with smaller spaces. This vertical metal ladder is durable and eye-catching as it is pleasantly surprising. Its black paint makes it stand out against the predominantly white interiors.
15. Modern Industrial Loft
This is the home of an urbane and dynamic individual. Full of unconventional touches and surprises, this home nevertheless delightful and sensible. Its loft bedroom is isolated from the rest of the home, giving it the much-needed privacy and quiet.
16. Custom-Built Closet
Pitched ceilings are common features of loft bedrooms. While there is ample height around the middle area, the sides are often just crawl spaces. Custom-built closets will help maximise the space by using every nook and cranny of the loft.
17. Urbane Grey
This is a craftily-designed studio apartment that makes use of every inch of space available and manages to make the home look spacious. The stairs also double as the room divider. The loft bedroom is still very much part of the room, thanks to the metal slats and glass wall.
18. Bedroom and Study Combo
Need a study or a home office but there’s no more room for that in the house? You can renovate your bedroom to accommodate both a study and a bedroom. Building a mezzanine for the sleeping area will free up space for your office. Smart!
19. Bedroom Balcony
Maximise space and natural lighting with this airy and relaxing loft bedroom. Instead of hiding it with a wall, install a wire string balustrade for a modern yet romantic look. The balcony gives you a vantage view of downstairs and also promotes air ventilation, while the wide windows let natural lighting in.
20. Bohemian Greenhouse
Turn a barn into this delightful loft! The high ceilings and white interiors lightens up the space, making it appear larger than it is. Add in potted plants for colour and texture. Its eclectic decorations – vintage drop lighting, colourful pictures, fairy lights and patterned rug give a strong bohemian vibe.
21. Uncluttered Mezzanine
This is minimalism to the hilt. White interiors, minimal furnishings, clean walls and sleek furniture complete an uncluttered space. The mezzanine bedroom features a glass balustrade that complements the look.
22. Glass Walls
Chic and luxurious. This is home to the stylish, confident and smart. Make your mark with an avant-garde portrait that dominates the space. The glass-walled loft bedroom allows extra living space to create the deluxe and expansive home.
23. Cosy Cottage Loft
Charming, quaint and unique! This is one of our favourite loft bedroom ideas and designs. This French cottage loft is cosy and welcoming. The romantic wrought iron rails match the warm tones of the interiors. This is a posh home in a smaller scale.
24. Floating Stairs
Hiding the stairs in plain sight. This floating stair idea is ingenious and sensible. The stairs are easy to manage, wide enough to accommodate most people and is designed so that the space under and behind it remain usable. The landing also extends to a wall desk. Clever!
25. White and Skylights
Skylights added to your loft help open up the space and make it appear larger. The white interiors light up the space, eliminating dark corners and the cramped look. This well-designed loft bedroom maximises use of available space and also made the room appear more expansive.
26. Mezzanine with a Window
When you need a bedroom but do not have a space for it? Add a mezzanine floor! And when the only available space is away from the window walls and you can’t accept a cooped bedroom? Add a window! This is a smartly designed loft bedroom in the middle of the apartment.
27. Cool Seascape
One way of injecting the cool and breezy atmosphere to a small home is by adopting the fresh seaside theme into your design. This small apartment rocks the grey, greens and blues of the seaside. Drop lighting, seascape images, paddles, a bamboo and a miniature boat accent will transport you to the real thing.
28. Space-Efficient Loft
This small apartment is an engineering and design feat. The half-loft bed is concealed by wood slat panels. The stairs can be pushed to the wall and hidden when not in use, and the upper part of the loft is used for storage. Perfect space for single dwellers!
29. Guestroom Loft Suite
Charming, airy and beautiful. This loft bedroom features an en-suite bathroom located at the end of the loft for better traffic, and strategically placed skylight windows to provide ample lighting. The rattan accents and light wood floor oomph the charm factor.
30. Modern White Cottage
Enhance a generic small townhouse into this charming and beautiful white home. The added mezzanine bedroom with white wood rails and stairs give a serious dose of cottage charm. The vintage hallway cabinet, the large reed basket and the Ottoman pouf add an interesting character to the home.
31. Top Floor Suite
Your loft bedroom doesn’t have to be monastic and cramped. This attic bedroom is posh, elegant and spacious. It includes a sitting area, a hammock and three chandeliers! The brick wall with a circular window bring in a mysterious Gregorian air.
32. Privacy Curtains
The open loft bedroom is popular for its practicality and efficient design. However, the open bedroom is not for those who need privacy. Adding a gauzy and light curtain to the front of the bedroom solves the problem. You can draw it back when you need the view and light or close it up when you need privacy.
33. Trendy Efficiency
Add style to your loft bedroom ideas and designs. This is another space-efficient apartment design. Do not let the trendy and bold interiors divert you from its clever layout. The well-placed stairs, the room divider that doubles as the TV stand and the space-saving built-in sofa.
34. Glassed Balcony
A modern farmhouse. Despite its modern finishes, this small home has all the charms of a farmhouse – a wood-topped kitchen island, colourful rug, vintage closets and a loft bedroom! The updated look features glass balustrades that helps the home look bigger and wider.
35. Rustic Farmhouse
This is a modern home with a lot of country charm and style. The rough white brick wall rattan basket light shade, wood bench and reed rug all convey the rustic charms of a farmhouse. The wood plank headboards can be an easy DIY project.
36. Attic Retreat
Turn your attic in this cosy, welcoming and dreamy bedroom. The space is ethereal and beautiful. The all-white interiors brighten the space with the help of the wide windows. Keep the floor bare and the furnishings minimal. Just add a large comfy bed.
37. Fancy Filigree
You can create fancy things without going big. This loft bedroom is adorned with delicate filigree balustrade. The fancy detail elevates the regular small house into a delightful home.
38. Netted Mezzanine
Netting the mezzanine is a smart way of adding living area to the upper floor without closing up the space. It is also a great safety precaution when living with small children. And then, you also get to enjoy the hammock -like netting, which is ideal for sleeping and relaxing.
39. Balcony Windows
The Velux Cabrio balcony windows are a blessing to loft bedrooms. Balconies will instantly open up the space, giving you excellent views and fresh air. The Velux Cabrio balconies can be easily closed down to keep the rain and snow out. Nifty idea!
40. Austere Simplicity
The trick to making loft bedrooms look expansive is minimalism. Cut down on furnishings and décor. This tiny house loft bedroom does away with a bed stand, side tables and chairs. The floor and walls are left bare and storage are niftily tucked to the sides and ends of the room. Comfortably beautiful.
41. The Half Loft
Not all apartments will have enough vertical space to accommodate a full mezzanine. When working with a room of regular height, add a platform that will elevate the bed to just enough standing height. The space below can provide ample storage space and the platform will define the bedroom area.
42. Sunken Bed Storage
Space efficiency is top consideration for loft bedroom ideas and designs. Another clever way to keep your loft bedroom uncluttered is to tuck away storage in the floor! This sunken bed design delivers a lot of accessible storage spaces without crowding the room.
43. Wood Slats Wall
Modern, sleek and stylish. The vertical wood slats provide ample privacy without completely blocking the space, like a wall would do. The vertical lines relax the boxy interiors and the draws the eyes up, creating an illusion of a bigger space.
44. Raised Bed Platform
This is another option for a loft bedroom when the apartment doesn’t have enough vertical room. Instead of building an entire bedroom, just elevate the bed. This create the needed sleeping space and privacy, while adding floor space to the room.
45. Glass Floors
This minimalist tiny house features a full second floor but has also maintained its full vertical ceiling height. By installing a glass floor, you get to enjoy the additional floor space as well as the airy atmosphere of high ceilings.
Do you have any beautiful, nifty and luxurious loft bedroom ideas and designs to add? Why not discuss it on our RenoForum!



